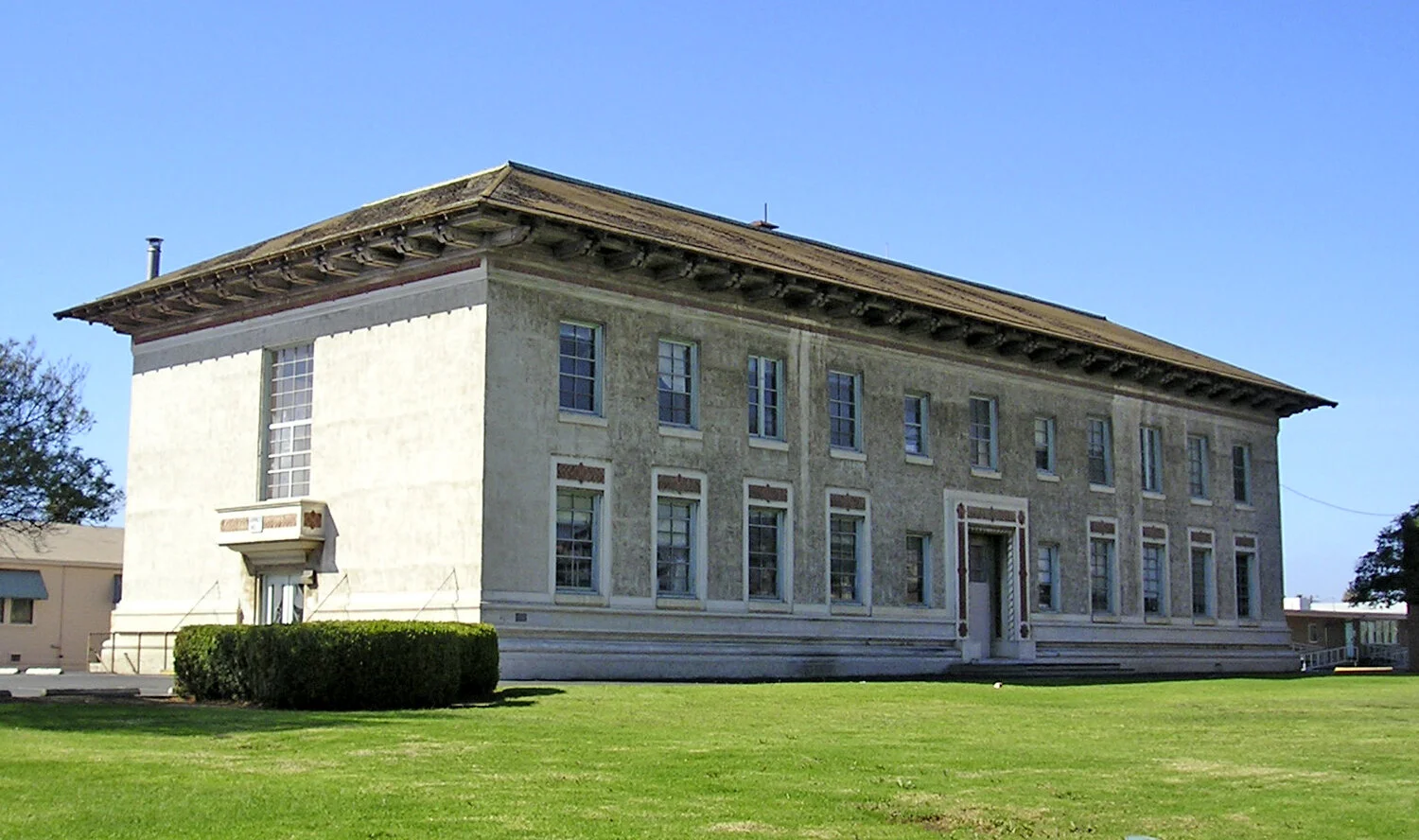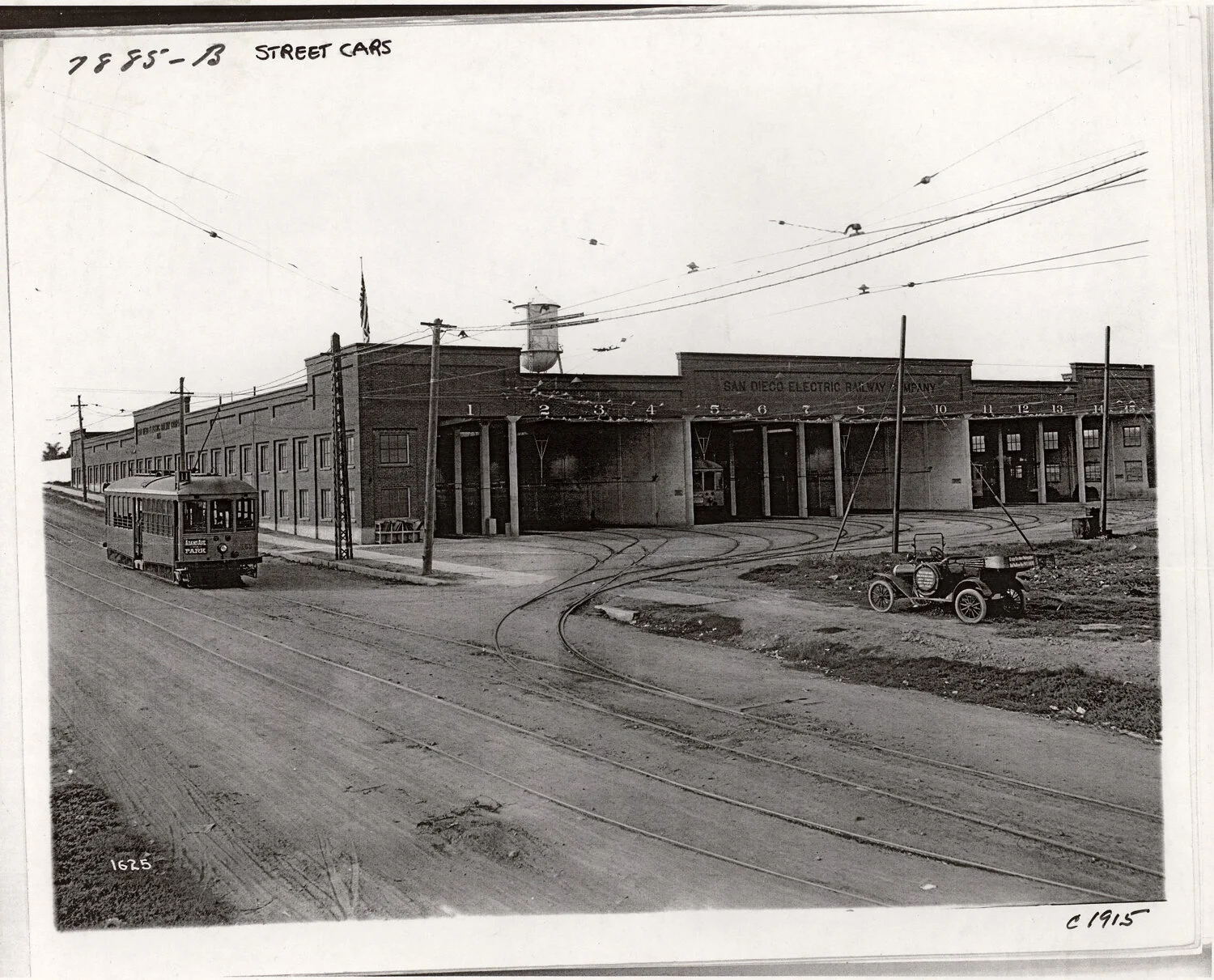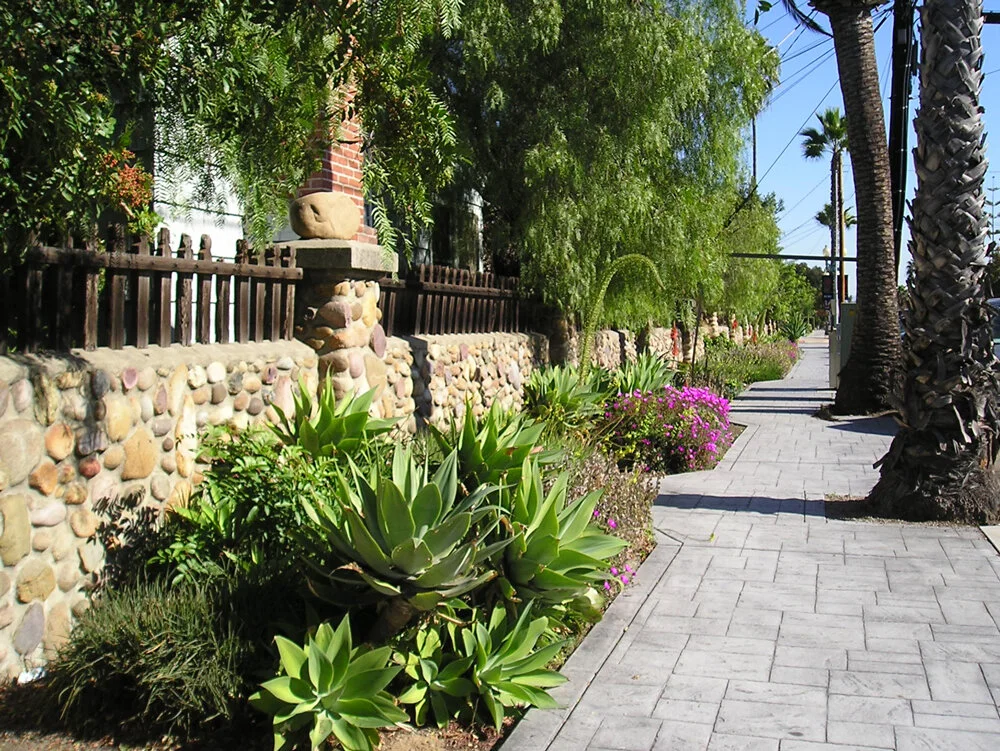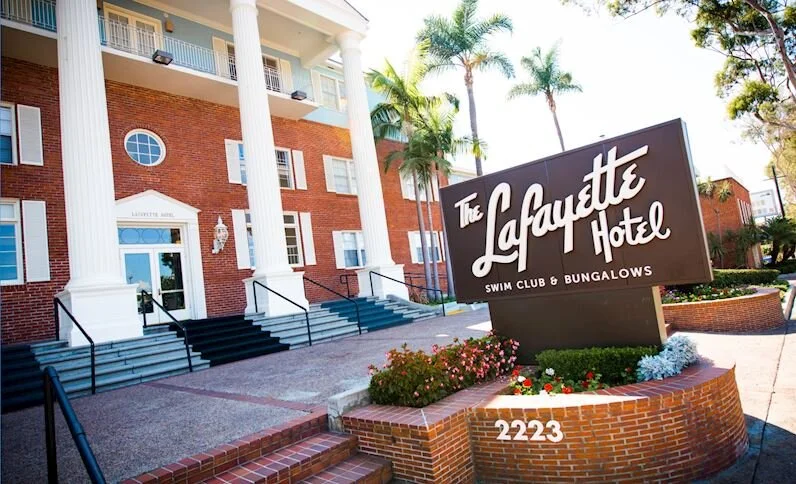Historic Landmarks in University Heights
All of the following University Heights landmarks (except for Imig Manor) have been historically designated through the efforts of the University Heights Historical Society.
Teachers Training Annex
The Teachers Training Annex 1 was built in 1910 adjacent to the San Diego Normal School, the original site of San Diego State University, to train future teachers in classroom procedures under real-life conditions.
The Teachers Training Annex 1 still stands and was placed on the National Register of Historic Places in 1999 through the efforts of the University Heights Historical Society with the assistance of historian, Alex Bevil.
Former Site of Trolley Carbarn
In 1913, a massive trolley car barn was built on the current site of Trolley Barn Park and was used to store and perform minor service to several hundred trolleys. Trolleys would exit and enter it through a series of switches off of Florida Street.
After the trolleys ceased running in 1949, the trolley barn was sold to the San Diego Paper Box Company. In 1979, the building was sold and demolished to make way for a condominium project. However, the land remained undeveloped until l991 when, through community efforts, the area was transformed into the present 8 ½-acre Trolley Barn Park.
Trolley Barn Park was historically designated in 1998 as City of San Diego Historical Landmark No. 369 through the efforts of the University Heights Historical Society with the assistance of historian Alex Bevil.
Former Entrance to Mission Cliff Gardens
This was the grand entrance to Mission Cliff Gardens on Adams Avenue at the northern end of North Avenue. The gardens were established by John Spreckels in 1898 and encompassed some 38 acres at its height in 1914.
Remaining are the redwood gate, cobblestone walls, and some of the palm trees which were historically designated in 1997 as City of San Diego Historical Landmark No. 346 through the efforts of the University Heights Historical Society with the assistance of historian Alex Bevil.
Mission Cliff Gardens Cobblestone Wall
This impressive cobblestone wall is over 700 feet long with 35, six-foot high masonry piers and is arguably the longest, freestanding cobblestone masonry wall in San Diego. The wall once delineated the southern boundary of the former Mission Cliff Gardens and was built by Mission Cliff Gardens Park Superintendent John Davidson.
The wall was historically designated in 1997 as City of San Diego Historical Landmark No. 346 through the efforts of the University Heights Historical Society with the assistance of historian Alex Bevil.
Mission Cliff Gardens Lily Pond Wall
The lily pond stood at the center of Mission Cliff Gardens, complete with gold fish, frogs and more than twenty varieties of pond lilies.
The cobblestone wall surrounding the pond, built by landscape-gardener John Davidson, still remains on Mission Cliff Drive and was historically designated in 1997 as City of San Diego Historical Landmark No. 346 through the efforts of the University Heights Historical Society with the assistance of historian Alex Bevil.
Former Entrance to Ostrich Farm
This redwood gate on Adams Avenue at the north end of Park Blvd. was once the entrance to the Bentley Ostrich Farm. In 1904, John D. Spreckels invited Harvey Bentley to relocate his ostrich farm from Coronado to Mission Cliff Gardens.
For an additional fee, visitors to the gardens could gaze upon a dozen or more ostriches around the farm. Fearless visitors could even ride the huge birds.
The gate was historically designated in 1997 as City of San Diego Historical Landmark No. 346 through the efforts of the University Heights Historical Society with the assistance of historian Alex Bevil.
Old Trolley Stop Drinking Fountain
This was once an ornate waiting station and drinking fountain for the number 11 streetcar that came up 4th Avenue from downtown San Diego, headed east on University, and then up Normal Street to Park Blvd.
Starting in 1888, the San Diego Cable Railway, followed by the Citizen’s Traction Company, and then the San Diego Electric Railway, all used the park at the end of Adams and North as a way to get riders to come up from downtown to University Heights.
The fountain was historically designated in 1997 as City of San Diego Historical Landmark No. 346 through the efforts of the University Heights Historical Society with the assistance of historian Alex Bevil.
Imig Manor
The Imig Manor (present day LaFayette Hotel) is most significant based on its association with Lawrence "Larry" Imig, a major builder/developer in San Diego. In 1936, Imig, a car salesman, traded a car to a customer for her partially built house. This began his career of developing residential projects.
In 1940, Imig developed a 30 home tract in Pacific Beach and in 1942, he developed a small tract of homes near Talmadge Park. The Imig Manor was built between 1943 and 1946, opening on June 28, 1946. It was the first of two hotels built in San Diego by Imig, and was his first large-scale commercial venture. Because of Imig's aggressive ability to cut through red tape, the grand manor was the only hotel project constructed in the country during WWII.
The 243-room resort was both a hotel and apartment complex billed as a "city within a city." The main building contained hotel rooms, twenty shops, the Mississippi Room for entertainment and dining, three additional dining rooms, and a 15,000 square foot patio terrace for dining and dancing.
Imig Manor was placed on National Register of Historic Places in 2012.








